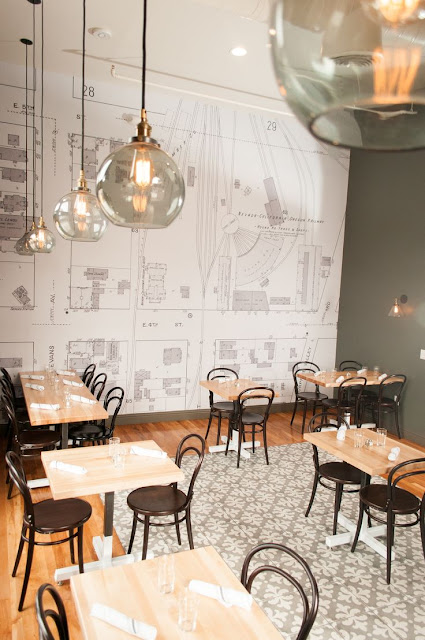Location: Reno, NV
Design: Kaper Design
We are excited to share with you the recently opened spot we completed in Reno, NV. The Depot was named after the buildings' 1910 origin as the depot for the the Nevada- California- Oregon railway. The design of the space plays tribute to it's rich history while firmly planting itself in the present.
The large space features three floors; the first floor showcases the brewing and distilling that takes place behind the bar and includes bar seating, a dining room, host stand, and restrooms. The kitchen, additional bar, dining space, private lounge, and additional restrooms are located on the second. On the third floor there are offices and the barrel room.
 Barrister bookcases and custom millwork great you as you enter. Ceiling details call back to the beautiful slat benches once present and common within train depots throughout the country.
Barrister bookcases and custom millwork great you as you enter. Ceiling details call back to the beautiful slat benches once present and common within train depots throughout the country.
We wanted to keep the palate warm and understated to allow for the architecture of the space, and the brewing equipment behind the bar, to shine.
The second floor bar features beautiful concrete tiles and and industrial seating while the first floor dining space, shown below, features a large-scale map showing The Depot's location and old rail lines that we had created as a wall covering.
All Photos © Calvert Photography via The Depot







No comments:
Post a Comment